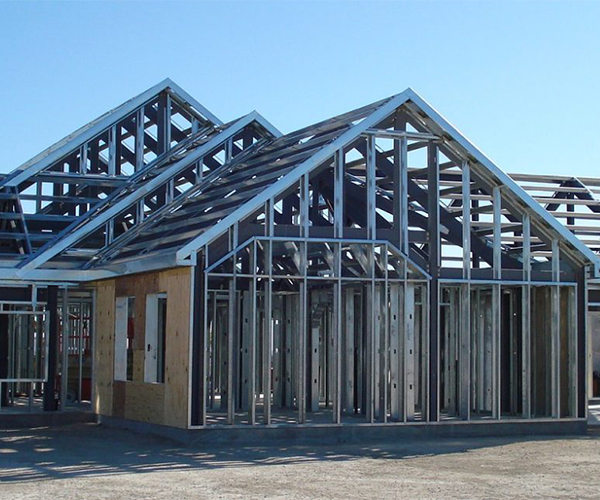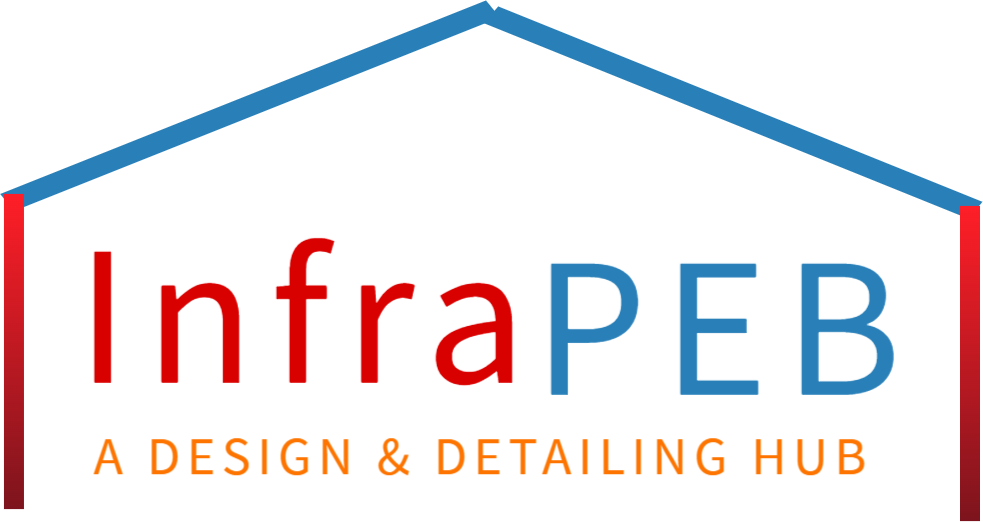
[ Self Storage Buildings Detailing ]
Visualizing Tomorrow's Structures, Today.
We offer self storage building detailing which includes all types of storage buildings using AutoCAD & TEKLA software to ensure quality and accuracy to our clients. Eminent engineers with deep industry knowledge and who are well trained in all projects. We have experience of handling Single story buildings, multi-story buildings, Boat & RV Storages, Conversions & retrofit self storage buildings, etc. Our team is well versed in AISC, LRFD, MBMA, ASD, AISI, AWS, MBCI and SBS standards and practices

